 |
|
 |
 |
 |
 |
 |
 |
Private Driveway
Very long entryway leads along the ridge to the house. The house is very private as a result. Photo by Steve Goldberg.
|
 |
| |
 |
|
|
 |
 |
View from Driveway
The view from the driveway shows how insanely cool this pad is. Photo by Steve Goldberg.
|
 |
| |
 |
|
|
 |
 |
5-Car Garage
This garage is actually a two-storey building; the lower storey (shown near the end of this photo set) is a workshop. Photo by Steve Goldberg.
|
 |
| |
 |
|
|
 |
 |
Tree House
These redwood trees along the side of the front entrance are a perfect spot for a tree house. Photo by Steve Goldberg.
|
 |
| |
 |
|
|
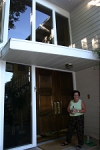 |
 |
Front Doors
This is my real estate agent (seen throughout these photos), Trish, in front of the amazing front entrance to this house. Photo by Steve Goldberg.
|
 |
| |
 |
|
|
 |
 |
Entry Way
This is part of the entry way -- nice lighted display shelves are on one side. I didn't take the wide angle which would have shown a beautiful staircase leading up and a two-storey atrium in the entry, but you get the idea. Photo by Steve Goldberg.
|
 |
| |
 |
|
|
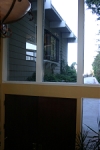 |
 |
Atrium View
This is the view looking out the front entrance from within the atrium (half-way up the stairs that lead to the main floor). Photo by Steve Goldberg.
|
 |
| |
 |
|
|
 |
 |
Living Room
Notice the vaulted wood-beam ceilings, the big open living room, and the huge windows on the right that display the view (don't worry, you'll see tons of this view). Photo by Steve Goldberg.
|
 |
| |
 |
|
|
 |
 |
Living Room and Kitchen
The living room is a huge open space that also connects to the kitchen which is completely open as well. There's a wall of windows on the left that creates a stunning backdrop from any angle. Photo by Steve Goldberg.
|
 |
| |
 |
|
|
 |
 |
Kitchen
This is the kitchen as seen from the living room. Again, the view on the left is amazing (you'll see more of it in later photos). The kitchen was completely remodelled just a year ago. Photo by Steve Goldberg.
|
 |
| |
 |
|
|
 |
 |
Living Room/Kitchen Perspective
This gives you some perspective as to the location of the living room and kitchen, relative to the huge windows on the left. Photo by Steve Goldberg.
|
 |
| |
 |
|
|
 |
 |
Living Room/Hallway/Atrium Perspective
This is looking back into the main entrance way off the living room. You can almost see the atrium entry way on the right, as well as a hallway leading to the family room and laundry room. You can see a doorway on the left half-way down that also goes into the kitchen (it's all one big open floor plan upstairs). Photo by Steve Goldberg.
|
 |
| |
 |
|
|
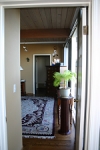 |
 |
Entrance to Master Suite
This is looking from the Living Room the other direction from the Kitchen -- into the entrance of the Master Suite (bedroom/bathroom combination). We'll go back into the master suite later, for now let's continue looking at the main living areas. Photo by Steve Goldberg.
|
 |
| |
 |
|
|
 |
 |
Living Room Perspective
This is the view across the living room from the Master Suite entrance. The main atrium is now visible (at least, the trees outside the huge windows from in the atrium) and the wall of windows is to the left. Photo by Steve Goldberg.
|
 |
| |
 |
|
|
 |
 |
Atrium Perspective
Finally, a nice view of the atrium/entry way from the corner of the Living Room. You can see the huge windows in the atrium and the main entrance downstairs, as well as the doorway to the kitchen on the left, and the Family Room straight ahead. Again, the floor plan upstairs is almost entirely open. Photo by Steve Goldberg.
|
 |
| |
 |
|
|
 |
 |
Kitchen Perspective
This is a nice view of the kitchen from the corner of the Living Room. The wall of windows is along the left side and you can see into the family room. You'll note there's a very informal dining room between the island and the family room. Also, the doorway that's barely visible on the far right is the one that leads to the hallway above the atrium. Photo by Steve Goldberg.
|
 |
| |
 |
|
|
 |
 |
New Kitchen Floor
The Kitchen was just remodelled, and this is a rather unexciting photo of the floor just to show what the tiles are like. I think they're awesome. Photo by Steve Goldberg.
|
 |
| |
 |
|
|
 |
 |
Kitchen/Living Room Perspective
I love the idea of being able to watch my big-screen TV while also watching water boil. I think I can manage it in this open floor plan. Again, the amazing view (still to come) is just on the right and the Master Suite is on the other side of the Living Room (the entrance is ahead to the right). Photo by Steve Goldberg.
|
 |
| |
 |
|
|
 |
 |
Island and 6-Burner Oven/Stove
This is one of those must-haves for the bachelor who only knows how to cook pasta. But whatever! It's a top-of-the-line professional cooking device, whether I use it or not. It looks cool, anyway. And there's a really fancy "hood" over it that you can see in other shots. I also love the "island" concept. This island has a small sink with its own garbage disposal, as well. Photo by Steve Goldberg.
|
 |
| |
 |
|
|
 |
 |
Kitchen Sink
This house has everything *and* the kitchen sink. See how I can fill my water bottle from the tap and watch TV at the same time? Remember, this isn't my furniture. My TV is much bigger (no joke). Photo by Steve Goldberg.
|
 |
| |
 |
|
|
 |
 |
Lone Microwave
Well, I wouldn't have designed it exactly this way, but whatever -- it works. Photo by Steve Goldberg.
|
 |
| |
 |
|
|
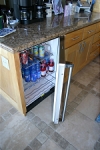 |
 |
Wine Cooler / Drink Fridge
The brochure calls this a wine cooler. But obviously it's just a small refrigerator. I drink a lot of refridgerated water and beverages so this'll be great. Photo by Steve Goldberg.
|
 |
| |
 |
|
|
 |
 |
Dining Room
This house doesn't really have a formal dining room, but who uses those anyway? This is the area between the main kitchen and the family room. The Living Room is now behind us, and the view is to the left. Photo by Steve Goldberg.
|
 |
| |
 |
|
|
 |
 |
Family Room (Office)
This is the family room which the current owners are using as an office. I may very well copy them because I need a place for a few computers/printers/etc. and why not here? The opening on the left goes into the half bath (guest bathroom) and the laundry room. You can't see it, but if you go straight you can veer right into into the hallway and past the top of the atrium back into the Living Room to complete the circuit. The windows are behind us and the dining room, kitchen, and Living Room are all to the right. Photo by Steve Goldberg.
|
 |
| |
 |
|
|
 |
 |
Family Room Perspective
Now you can see the hallway that goes back past the atrium and into the Living Room. This is all open -- there only a few walls in this area, so it feels very open and spacious. Photo by Steve Goldberg.
|
 |
| |
 |
|
|
 |
 |
Guest Bathroom Entry Way
Here's the guest bathroom as seen from the family room/office. There's a little hallway that separates the bathroom from the laundry room (see next photos). Photo by Steve Goldberg.
|
 |
| |
 |
|
|
 |
 |
Laundry Room
You can now see the laundry room, which is just across from the guest bathroom (off the frame to the right). Photo by Steve Goldberg.
|
 |
| |
 |
|
|
 |
 |
Laundry Room Perspective
Even the laundry room has a view. Photo by Steve Goldberg.
|
 |
| |
 |
|
|
 |
 |
Family Room/Hallway/Atrium Perspective
This is the final leg of the circuit around the top floor. You can see the hallway that goes from the family room (which is mostly to the right of the frame) down to the Living Room. Remember, there are stairs on the left that go down the atrium to the front doors, and there's a doorway on the right half-way down the hall that goes into the kitchen. Photo by Steve Goldberg.
|
 |
| |
 |
|
|
 |
 |
Circuit Perspective
Here's the best view that shows how it all comes together -- hallway, edge of living room, family room/office, dining room, kitchen, Trish, and view. Photo by Steve Goldberg.
|
 |
| |
 |
|
|
 |
 |
Dining Room / Kitchen Perspective
This is another view of the openness of the whole upstairs, just to make sure you get it. :-). Photo by Steve Goldberg.
|
 |
| |
 |
|
|
 |
 |
View from Kitchen / Living Room
Finally, some view shots. Get ready. Photo by Steve Goldberg.
|
 |
| |
 |
|
|
 |
 |
Living Room View Perspective
Just a perspective shot showing the view on the right of the Living Room. Photo by Steve Goldberg.
|
 |
| |
 |
|
|
 |
 |
Tah Dah!
The most amazing view from just sitting on a couch in the Living Room. Photo by Steve Goldberg.
|
 |
| |
 |
|
|
 |
 |
View from Living Room
This is the panorama I keep talking about. Photo by Steve Goldberg.
|
 |
| |
 |
|
|
 |
 |
View From Deck
This is the deck just off the Master Suite, but it continues all the way along the back of the house (to the right) so that you can walk along the deck to get from any room upstairs to any other room upstairs). Photo by Steve Goldberg.
|
 |
| |
 |
|
|
 |
 |
San Francisco
Yes, you can see San Francisco very clearly (though the fog started rolling in as I took these; it was around 6:15pm). Photo by Steve Goldberg.
|
 |
| |
 |
|
|
 |
 |
Deck Panorama
This is part of (not all) the panorama visible from the deck (just off the living room). The detail isn't that good but standing there, I could see San Francisco on the left, Oakland across the bay, Mount Diablo straight ahead, Mount Tamalpais on the far left, the Bay Bridge on the left, the San Mateo Bridge which you can see here, the Dumbarton Bridge off to the right, Stanford's Hoover Tower to the far right, and downtown San Jose, Moffett Field, and Mount Hamilton off in the distance on the right. Photo by Steve Goldberg.
|
 |
| |
 |
|
|
 |
 |
More Deck Panorama
This is another part of the panorama (again, not the whole thing). Here you can see Mount Diablo as well as the Oracle campus and the various sloughs that come off the bay in this area. You can also see US 101, El Camino, and the Caltrain going by every so often. Best of all, there's a great view of the San Carlos airport and all the small plane traffic. Photo by Steve Goldberg.
|
 |
| |
 |
|
|
 |
 |
Deck Perspective
Here's Trish chillin' on my new deck. Note that my back is to the Master Suite; the Living Room and Kitchen are to the right. Photo by Steve Goldberg.
|
 |
| |
 |
|
|
 |
 |
Deck Looking Back
This is the view from the deck outside the Master Suite, looking back towards the house. You can see the sliding doors that go into the Master Suite first, and then a little further down, the doors into the Living Room. Note that there's a corner ahead, and around it is another set of windows and a sliding door into the living room/kitchen area. Then it keeps going. Photo by Steve Goldberg.
|
 |
| |
 |
|
|
 |
 |
Deck Corner
Here's the corner where the deck turns. The living room is centered around this point to the right. Photo by Steve Goldberg.
|
 |
| |
 |
|
|
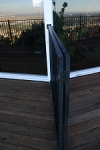 |
 |
Art
I just like taking pictures of reflections and cool shapes. Enjoy. Photo by Steve Goldberg.
|
 |
| |
 |
|
|
 |
 |
Deck Looking Back at Bedroom
This is the view from the deck looking towards the Master Suite doors. Photo by Steve Goldberg.
|
 |
| |
 |
|
|
 |
 |
Panoramalamadingdong
This is a panorama. Though it still doesn't have the right-most section (I couldn't get it to line up right). It's too small though to really see much detail. Photo by Steve Goldberg.
|
 |
| |
 |
|
|
 |
 |
The Last Bit
This is that elusive right-hand section of the full panorama from the deck. Add it to the last image and you get the whole thing. I think it's about 215 degrees. Photo by Steve Goldberg.
|
 |
| |
 |
|
|
 |
 |
Deck Looking Back at Kitchen
This is the deck off the kitchen/dining room. I mean, it's all connected so you could also say it's off the living room. You can imagine eating out here .. would be nice, no? By the way, there's not much wind on this side of the hill, so unless there's a major storm or major windows all over, it's reasonable here all year round. Photo by Steve Goldberg.
|
 |
| |
 |
|
|
 |
 |
Outside Dining Area
This is not my patio furniture, but assuming the sellers don't leave this, I'll surely get some myself. Photo by Steve Goldberg.
|
 |
| |
 |
|
|
 |
 |
Deck Looking North
Here's the deck from another angle. Photo by Steve Goldberg.
|
 |
| |
 |
|
|
 |
 |
Satellite Dishes
Honestly, this is nothing compared to my current roof. I'll need to add a few more antennas to make it all work out. HDTV for example. It'll be nice to get a much stronger signal -- you can see Mount Sutro tower from here so it's gotta be perfect. Photo by Steve Goldberg.
|
 |
| |
 |
|
|
 |
 |
Even More Northerly View
Just beautiful. Photo by Steve Goldberg.
|
 |
| |
 |
|
|
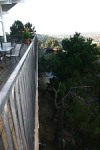 |
 |
Scary Heights
Mom, don't look down. Photo by Steve Goldberg.
|
 |
| |
 |
|
|
 |
 |
Deck View
Ahh, nice view. Photo by Steve Goldberg.
|
 |
| |
 |
|
|
 |
 |
Deck Looking South
This is the south end of the deck, which as you can see has a built-in hot-tub (!!) and a sun deck dead ahead. The sun deck is actually a roof-deck on top of the two-storey garage structure. The reason for it is that the sun tends to only be on the main deck area until after lunch, then in the afternoon it's too far to get to the deck. So this extra little deck is just for getting sun in the afternoon. It's too hard to see in this photo but part of the green area in the distance is Stanford University with Redwood City in the foreground. Photo by Steve Goldberg.
|
 |
| |
 |
|
|
 |
 |
Hot Tub
This is the hot tub -- very old (but they made 'em great in the old days) and very small (but who cares?). And hot pants are those of my real estate agent. Photo by Steve Goldberg.
|
 |
| |
 |
|
|
 |
 |
Laundry Room Window
This is looking at the laundry room from the roof deck over the garage. Photo by Steve Goldberg.
|
 |
| |
 |
|
|
 |
 |
Roof
This is just a view of the roof (you can't really see the actual roof, but you know what I mean) from the deck. You can see the tops of the trees on the front side of the house. Photo by Steve Goldberg.
|
 |
| |
 |
|
|
 |
 |
Nearest Neighbor
Really, this is the nearest neighbor. In another shot you may see the neighbors down and across the street. But I think they are actually farther away than this. Anyway, this is a great spot. Photo by Steve Goldberg.
|
 |
| |
 |
|
|
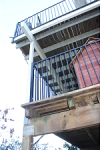 |
 |
Scary From Below
Here's a view from the ground looking up at the deck. Note that there's actually another deck we haven't seen yet, which is below the main deck. Yes, this is a two-storey house -- remember the entry way atrium that we went up stairs when we first entered? We still haven't shown you the downstairs! Photo by Steve Goldberg.
|
 |
| |
 |
|
|
 |
 |
Really Scary
Okay -- I gotta admit this really scares me, too. Photo by Steve Goldberg.
|
 |
| |
 |
|
|
 |
 |
Even More Scary
I don't know what's more scary -- the under-side of my house on this crazy hill-side, or those pants. Photo by Steve Goldberg.
|
 |
| |
 |
|
|
 |
 |
The North Face
This is the north side of the house, those stairs lead down to where the last photos were taken from. To the left is a fenced-in yard. Hang on and you'll see it. Photo by Steve Goldberg.
|
 |
| |
 |
|
|
 |
 |
Garden
I guess this is a garden (through the fence, sorry for the focus). Photo by Steve Goldberg.
|
 |
| |
 |
|
|
 |
 |
A Little Patch of Heaven
Okay, maybe not exactly heaven. But a little yard, fenced in, all nice and shit. Photo by Steve Goldberg.
|
 |
| |
 |
|
|
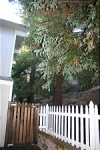 |
 |
Around the Front
This is the view from the side of the house going back around the front. There's a door on the left that goes into the game room which you haven't seen yet. Photo by Steve Goldberg.
|
 |
| |
 |
|
|
 |
 |
Elbow
|
 |
| |
 |
|
|
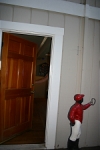 |
 |
Another Front Door
This is the door into the game room, which could conceivably be a separate apartment if I wanted to rent it out. Photo by Steve Goldberg.
|
 |
| |
 |
|
|
 |
 |
Game Room Bar
Here you can see the front door we just came in. You're now in the game room, and looking at the front of the bar. Photo by Steve Goldberg.
|
 |
| |
 |
|
|
 |
 |
Game Room
Here's the Game Room in all its glory. The previous owner is a little crazy so ignore the neon signs and the game machines. I'd turn this into my footbag room (we'll see if it ends up working). Photo by Steve Goldberg.
|
 |
| |
 |
|
|
 |
 |
Game Room Bar/Kitchen
As I mentioned, this could really be a separate apartment -- here's a 90% functional kitchen. The only thing missing is an oven/stove. It's all been recently renovated -- this is probably better quality than my kitchen in my old house. Photo by Steve Goldberg.
|
 |
| |
 |
|
|
 |
 |
Bar / Game Room Perspective
Note that (though the contrast sucks for the camera) you have the same panoramic view from every room downstairs (including this one). There's also a sliding door there that goes out onto the deck which is below the main deck. It also goes all the way along the eastern side of the building, just like the one above. Photo by Steve Goldberg.
|
 |
| |
 |
|
|
 |
 |
Game Room / Entry Way Perspective
This angle shows the entry hallway that comes off the main atrium. You can see the shelves on the left in the hallway that were in one of the first photos showing you coming into the house from the main doors. (Note, there are doors that I could keep closed here to make this into an apartment.). Photo by Steve Goldberg.
|
 |
| |
 |
|
|
 |
 |
Bar Close-Up
Just a close-up view showing the counter tops in the bar/kitchen of the game room. Photo by Steve Goldberg.
|
 |
| |
 |
|
|
 |
 |
The Fourth Bedroom
This is actually a bedroom (though it's pretty small) that the previous owners have been using as a two-person home cinema. They have a projector and these two ridiculously comfortable lounge chairs to watch movies in here. They have dark curtains, etc., to make it really dark. I like that idea. Maybe I'll copy them. :-). Photo by Steve Goldberg.
|
 |
| |
 |
|
|
 |
 |
Master Suite Number Two
This is the second "Master Suite", which is downstairs under the family room/laundry room area. This was recently completely renovated and I think it looks really nice. There's a sliding glass door here onto the lower deck (of course -- all rooms connect to the deck). Panoramic views, etc. Photo by Steve Goldberg.
|
 |
| |
 |
|
|
 |
 |
Downstairs Master Bath
This is a really nice bathroom. Just completely remodelled a couple of years ago. I may very well end up making the downstairs master suite my bedroom instead of the older one upstairs. Photo by Steve Goldberg.
|
 |
| |
 |
|
|
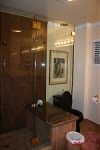 |
 |
Downstairs Master Shower/Toilet
Nice. Just all new and shiny. Photo by Steve Goldberg.
|
 |
| |
 |
|
|
 |
 |
Upstairs Master Suite
Finally, here's a shot of the upstairs master bedroom -- you can see the door into the dressing room which connects to the bathroom. Cool idea, but not as updated as the bathroom downstairs. Photo by Steve Goldberg.
|
 |
| |
 |
|
|
 |
 |
View from Upstairs Master Bedroom
Just another view. Remember the view?. Photo by Steve Goldberg.
|
 |
| |
 |
|
|
 |
 |
More of that View
Yeah, yeah. Photo by Steve Goldberg.
|
 |
| |
 |
|
|
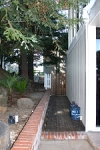 |
 |
Left of the Entrance
Just to the left of the front doors is a little walkway that takes you to the other door (past that gate) which we went in earlier (leading to the game room). Photo by Steve Goldberg.
|
 |
| |
 |
|
|
 |
 |
A Complete Surprise
This was really a surprise. I totally missed it the first time I saw the house. Remember, I said there was a *two-storey* garage? Well, I had no idea 'til I found this door and went in, and discovered -- oh my god -- there's yet another huge room in this house. This is the mother of all storage rooms, or a work room, or whatever you want it to be. Note, however, that the garage building is not really that nice of a building compared to the main house. Photo by Steve Goldberg.
|
 |
| |
 |
|
|
 |
 |
A Parting Glance
Enjoy. Photo by Steve Goldberg.
|
 |
| |
 |
|
|